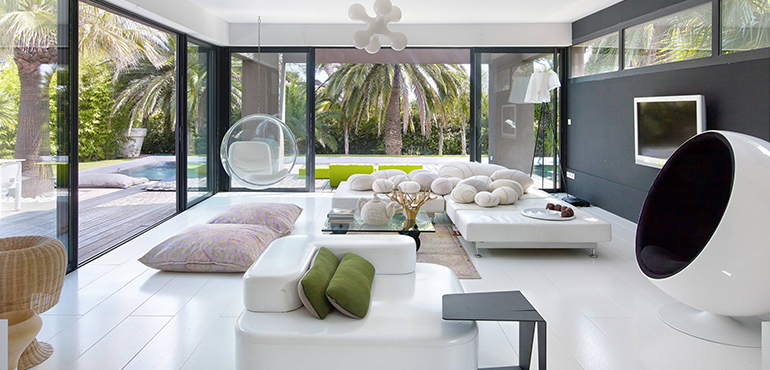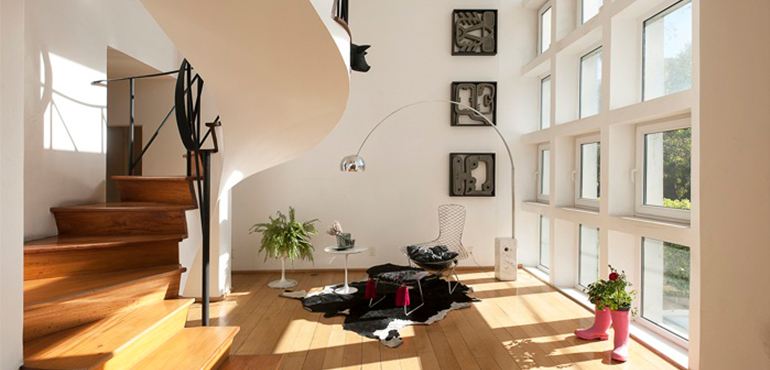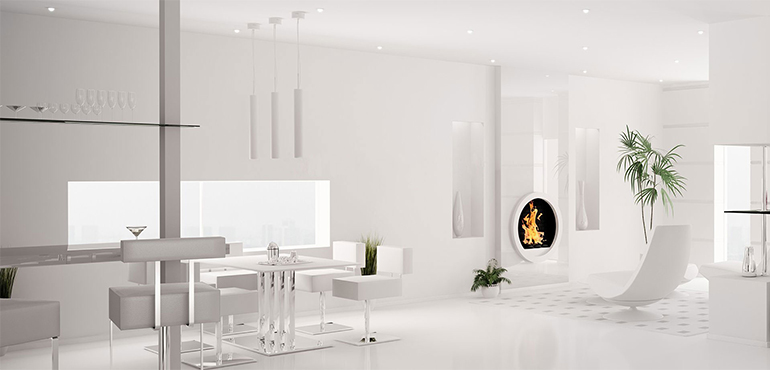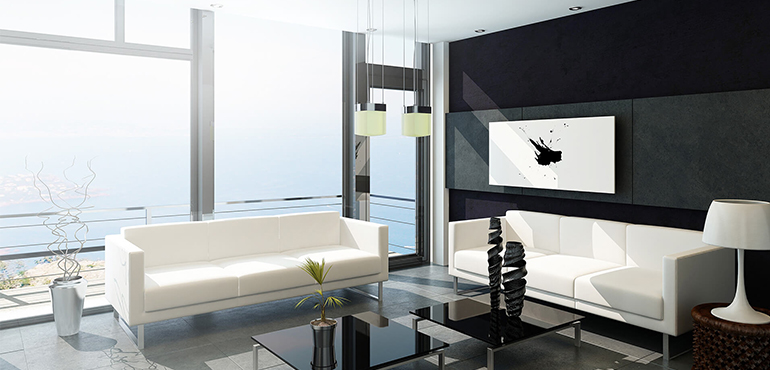With a clear set of ideas in hand, we move on to the design phase.
This is where your project starts taking shape visually. Our skilled designers utilize their expertise to translate the chosen ideas into a detailed design plan. This plan will encompass everything from floor plans and lighting schemes to material specifications and furniture selections. We leverage cutting-edge software to create 3D models and realistic renderings, allowing you to visualize the space in detail before construction begins. This collaborative process ensures the design remains true to your vision while incorporating expert knowledge and functionality.
Our Strategy
At Space Art, we believe in the transformative power of design. We don’t just create spaces, we craft experiences tailored to your specific needs and aspirations. Whether you’re building your dream home, transforming a commercial space, or seeking expert guidance, our team of passionate professionals is here to turn your vision into reality.
Our Key Features
- 3D Conceptual Rendering & Space Planning
- Animation & Interactive Programming
- Graphic Design & Production
- AutoCAD Detailing and Control Drawings
- Interior Design, Mood Boards & Material Finish
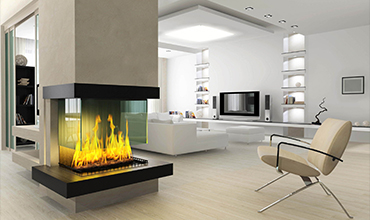
Who do not know how to pursue pleasure rationally encounters consequences that are extremely painful nor again is there anyone who loves or pursues or desires to obtain pain of itself, because it is pain,William Jomurray

